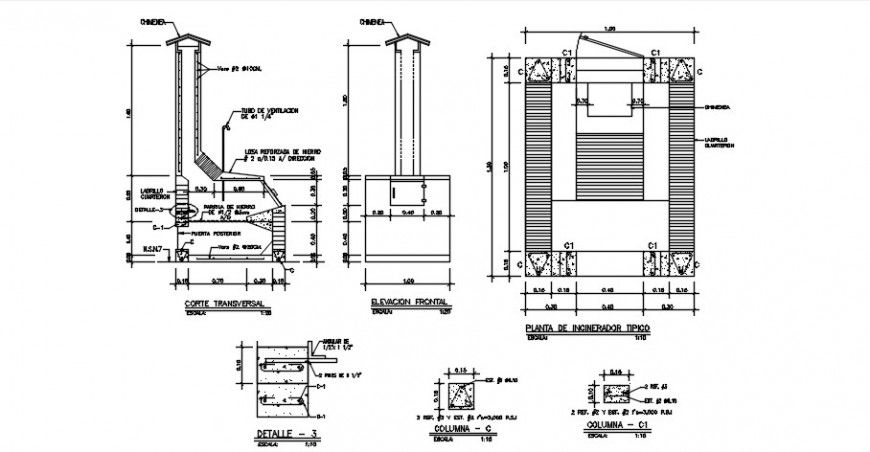2 d cad drawing of Incinerator auto cad software
Description
2d cad drawing of Incinerator autocad software detailed with six drawing with plan and elevation and etailed section and other two section seen in drawing with proper description given below for drawing around the elevation and column been shown for drawing.
File Type:
DWG
File Size:
46 KB
Category::
Construction
Sub Category::
Construction Detail Drawings
type:
Gold
Uploaded by:
Eiz
Luna

