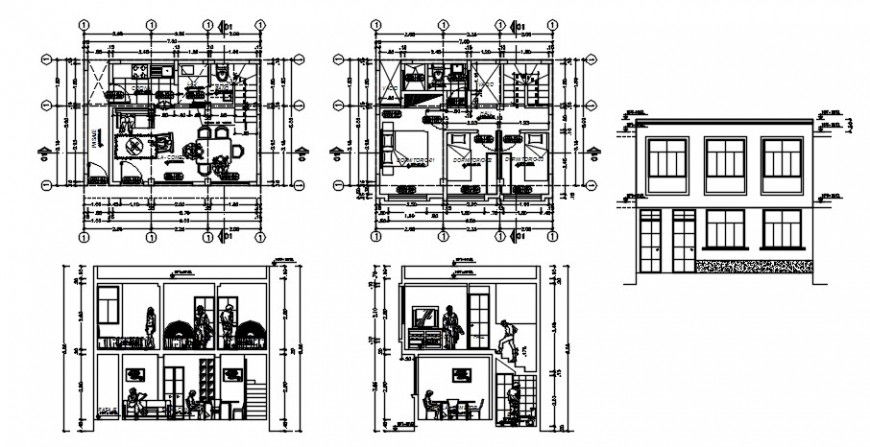2 d cad drawing of Reduced housing autocad software
Description
2d cad drawing of Reduced housing autoicad software detailed with housing elevation tht shows the proper aligned rooms and other living area and dressing mirror woith staircase and dining araea and bedroom plan and kitchen area and elevation shown with doors and windows.
Uploaded by:
Eiz
Luna
