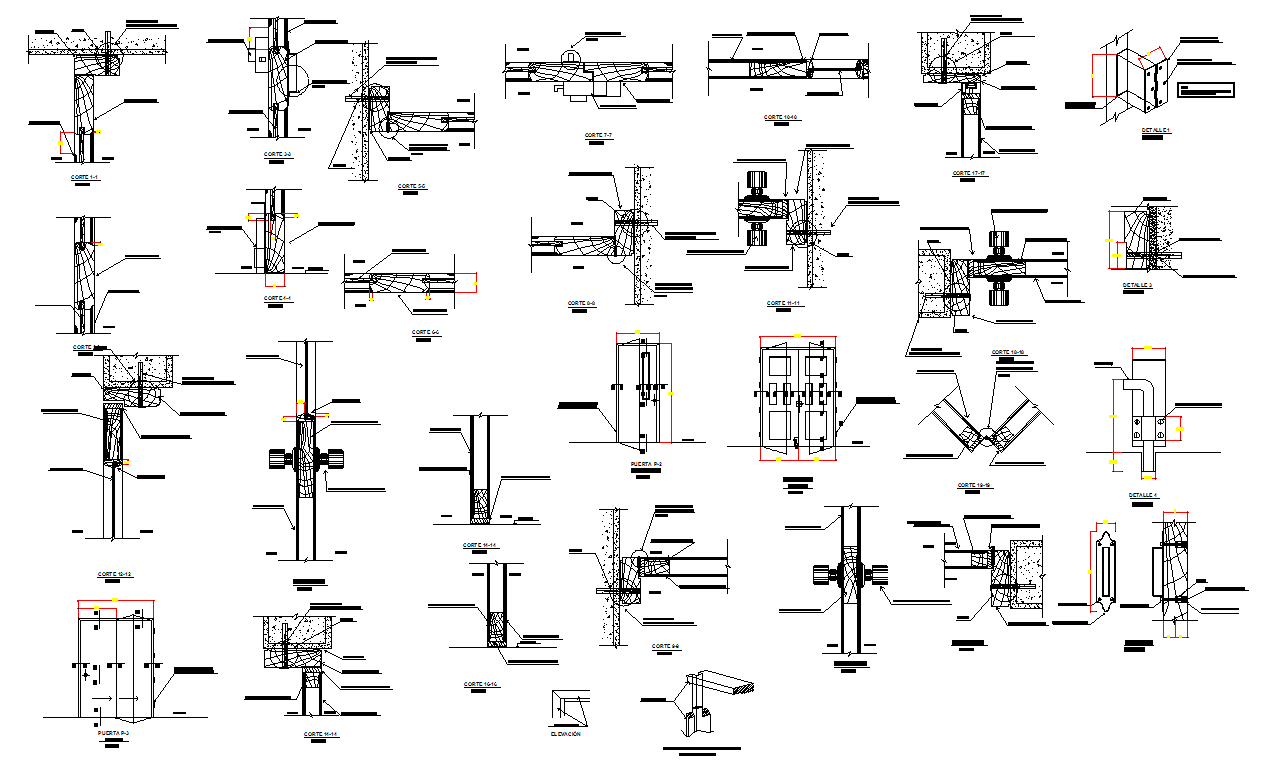Door Frame Design
Description
Door Frame Design DWG File. Door Base Block under Casing to match thickness of baseboard, frame the door opening to prepare it for the installation and the vertical portion of the frame onto which a door is secured.
File Type:
DWG
File Size:
291 KB
Category::
Dwg Cad Blocks
Sub Category::
Windows And Doors Dwg Blocks
type:
Free

Uploaded by:
john
kelly
