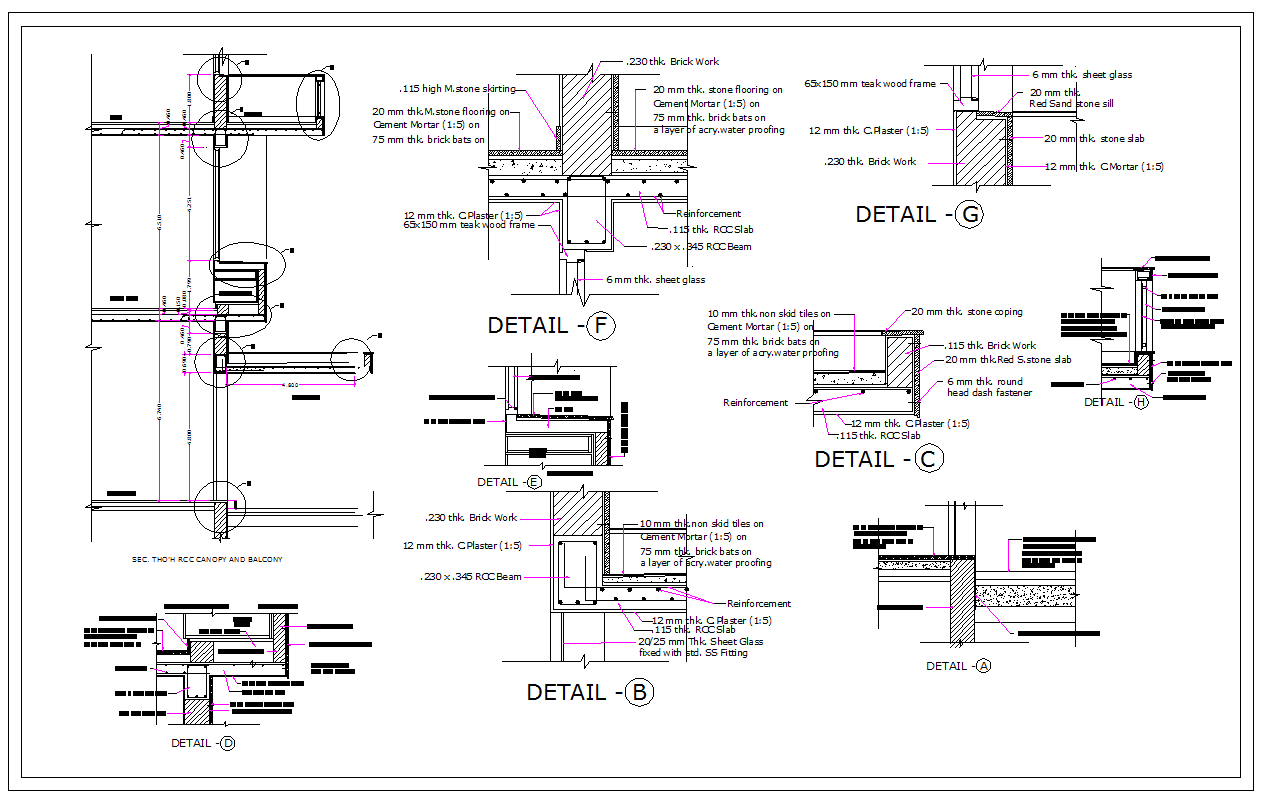Column Detail
Description
This Column Design Draw in Autocad format. Column Detail Download file, Column Detail Design, Column Detail DWG File.
File Type:
DWG
File Size:
203 KB
Category::
Dwg Cad Blocks
Sub Category::
Windows And Doors Dwg Blocks
type:
Gold

Uploaded by:
Jafania
Waxy
