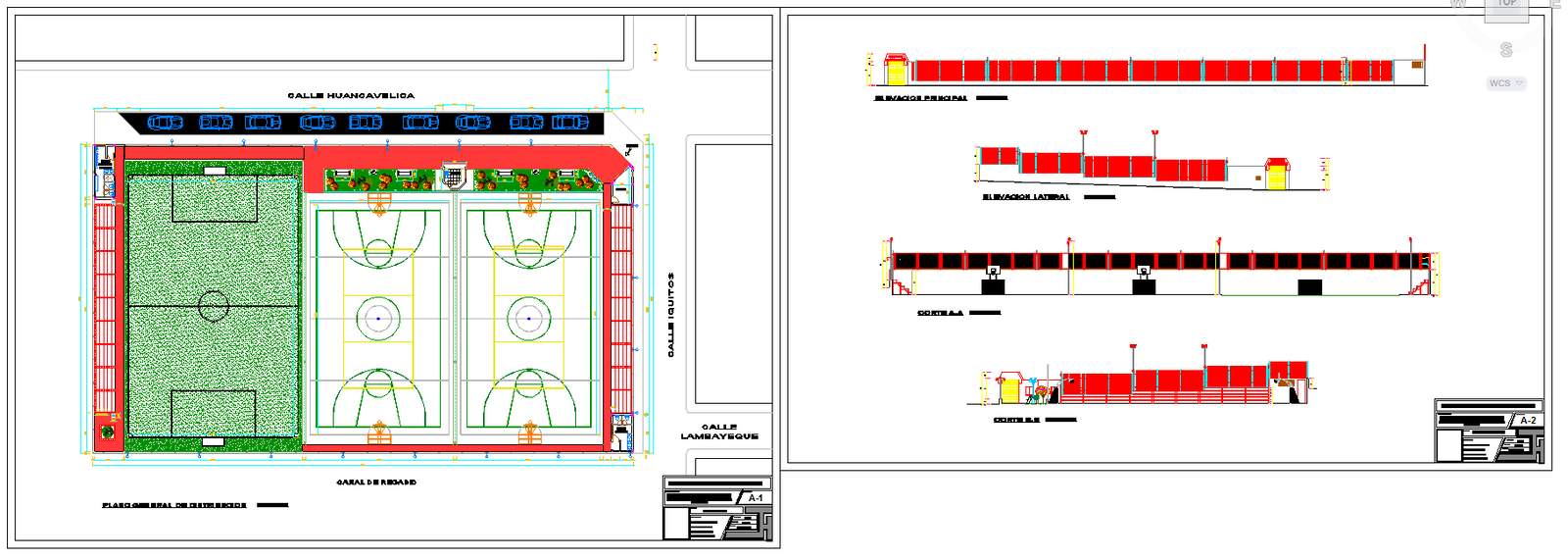Sport Centre Design
Description
Sport Centre Design DWG file, Sport Centre Design Detail. Download the autocad file of sport center of basket ball include layout plan, section plan, elevation plan and structure plan of Sport Center project design.

Uploaded by:
Jafania
Waxy
