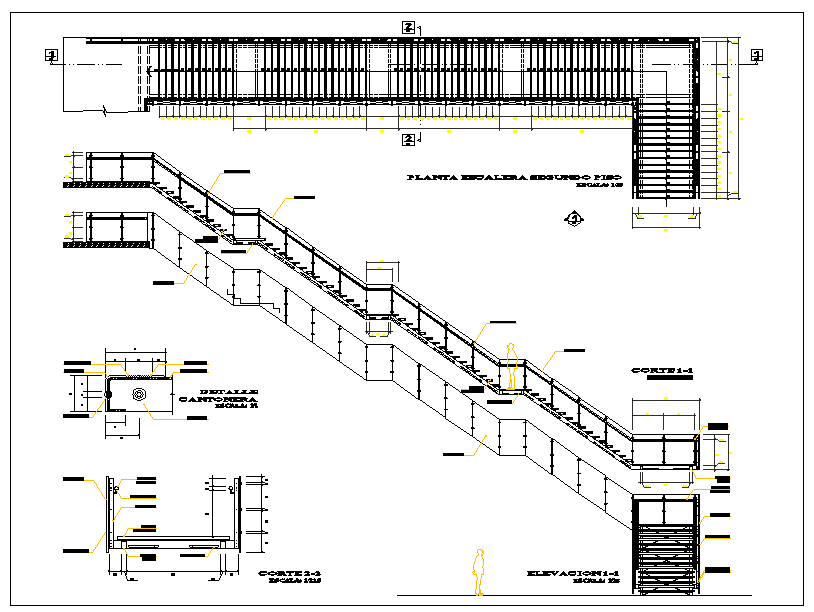Stair Design
Description
This Stair Design Draw in autocad format. Stair Design Download file, Stair Design Detail, Stair Design DWG file
File Type:
DWG
File Size:
328 KB
Category::
Mechanical and Machinery
Sub Category::
Elevator Details
type:
Gold

Uploaded by:
Jafania
Waxy

