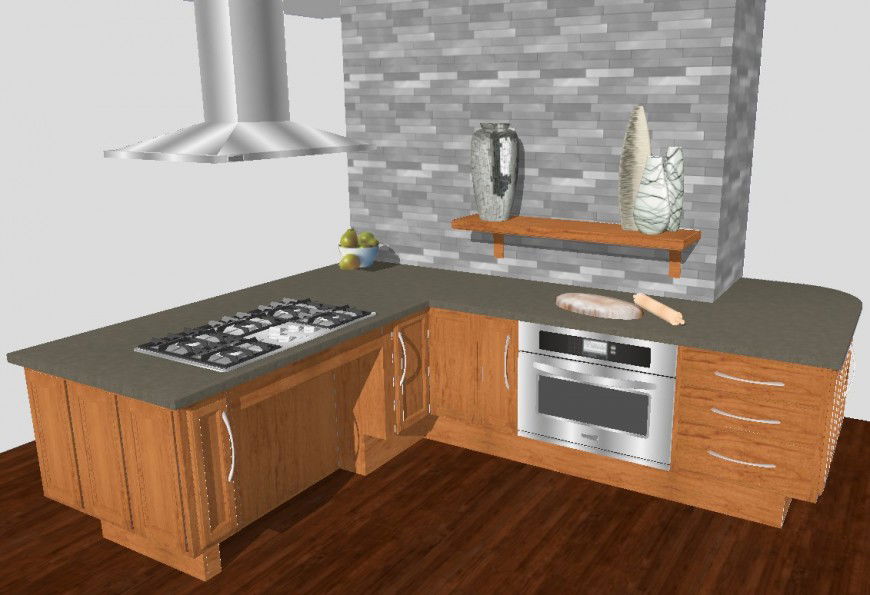3d kitchen interior project skp file
Description
3d model of kitchen interior design ketchup file front view. also, decore with kitchen furniture and equipment like 4 burner stove, owen, chimney, storage cupboard with drawer in kitchen skp file.
Uploaded by:
Eiz
Luna
