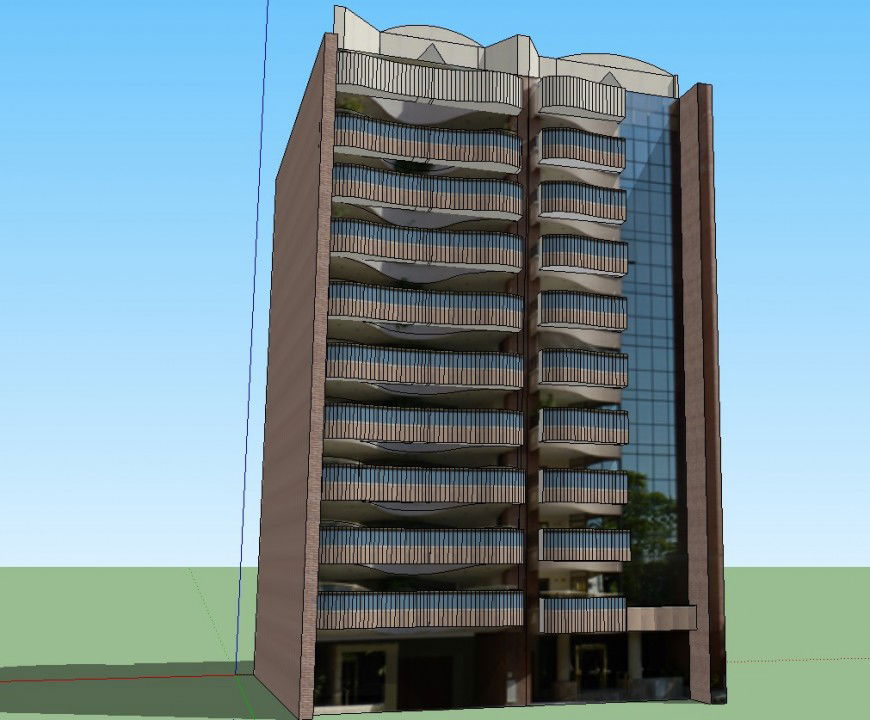3d model of building design skp file
Description
3d model of the building design collection of fabulous ideas that would serve as a good source of inspiration for anyone thinking about redecorating, download in free sketch up the file and get more detail and idea about the building projects.
File Type:
3d sketchup
File Size:
833 KB
Category::
Architecture
Sub Category::
Corporate Building
type:
Gold
Uploaded by:
Eiz
Luna

