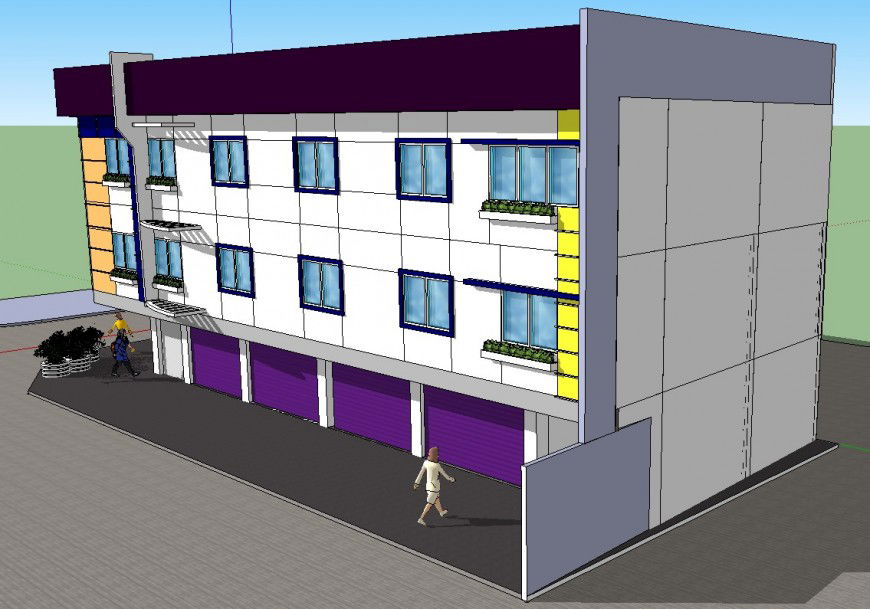3d office building design sketch up file
Description
3d model of office building design sketch up file includes side view, color selected wall, window glass detail and landscaping detail. download in free skp file and get more detail about 3d building design.
Uploaded by:
Eiz
Luna

