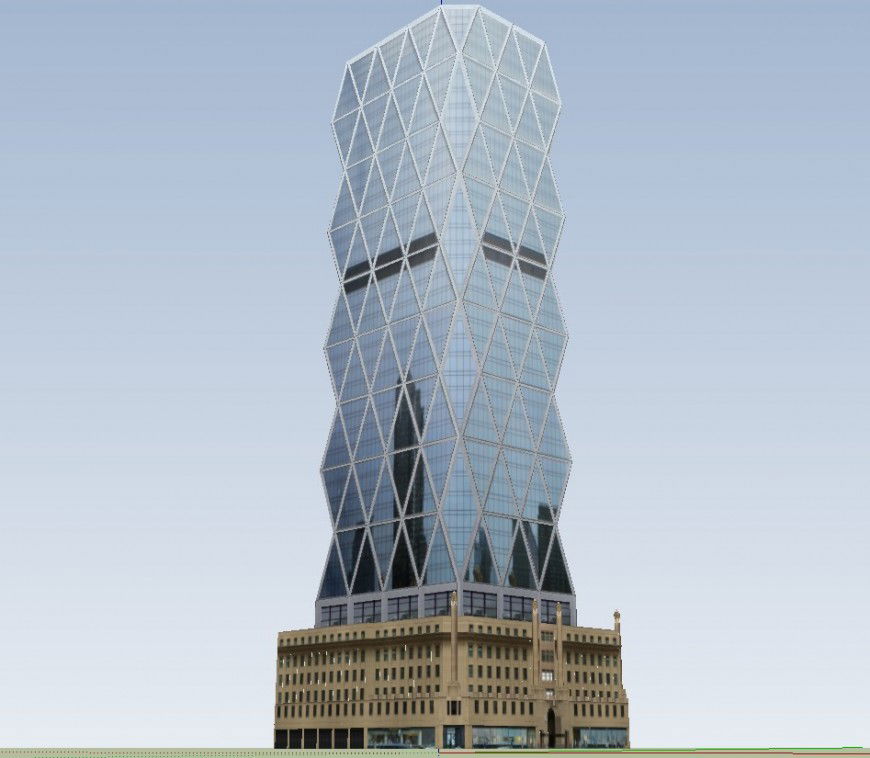3d hearst tower building design skp file
Description
3d model of hearst tower new york building design SketchUp file, this 3d model a collection of fabulous ideas that would serve as a good source of inspiration for anyone thinking about redecorating and learn, download in a free feature.
Uploaded by:
Eiz
Luna

