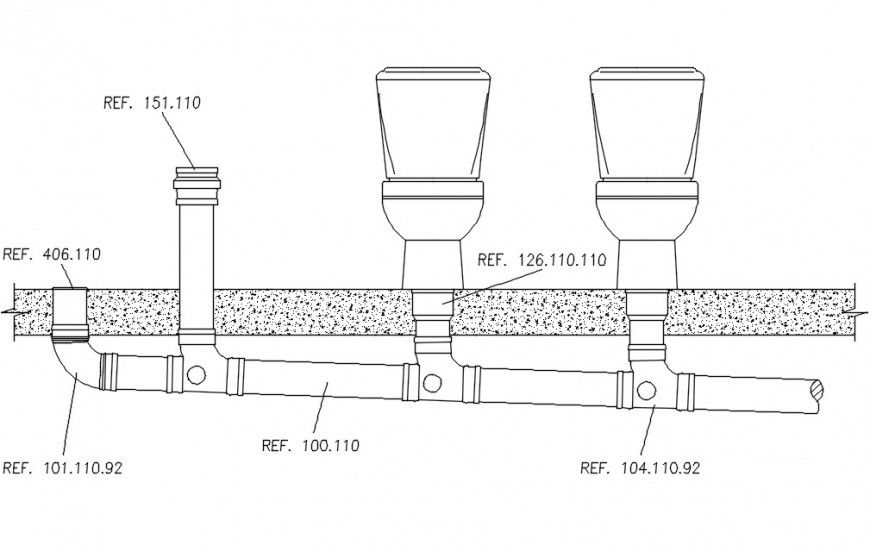Detail wc battery plan detail dwg file
Description
2d cad drawing of detail wc battery plan detail. Drawing labels, details, and other text information extracted from the CAD file
File Type:
DWG
File Size:
157 KB
Category::
Electrical
Sub Category::
Electrical Automation Systems
type:
Gold
Uploaded by:
Eiz
Luna

