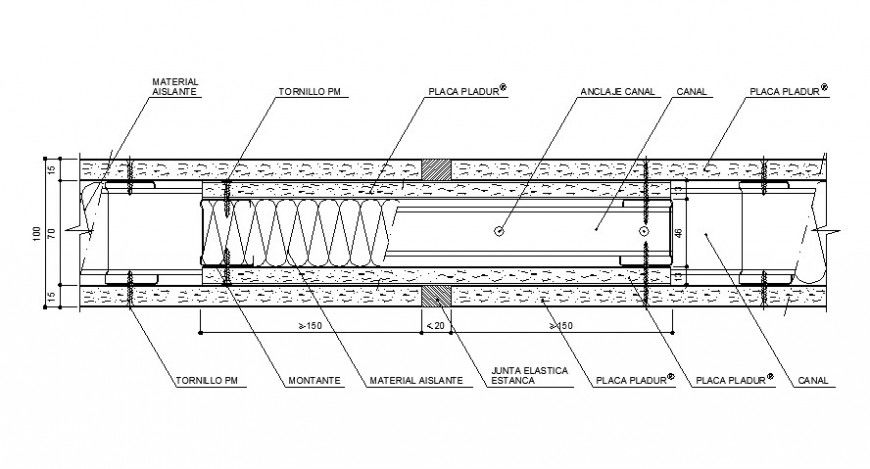2d CAD structural blocks drawings details autocad software file
Description
2d CAD structural blocks drawings details autocad software file that shows welded and bolted joints and connections details along with concrete masonry details and steel bracket plate angle sections details also included in drawings.
File Type:
DWG
File Size:
104 KB
Category::
Construction
Sub Category::
Construction Detail Drawings
type:
Gold
Uploaded by:
Eiz
Luna

