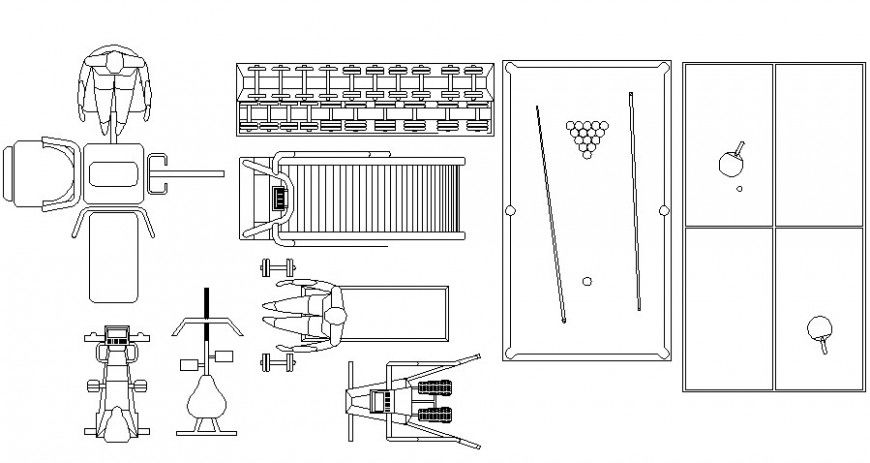Gyming units and snooker table details dwg file
Description
Gyming units and snooker table details dwg file that shows sports playing autaomtion blocks dteials alomg with difefernt types of gyming blocks dteials and elevation of gyming blocks.
Uploaded by:
Eiz
Luna

