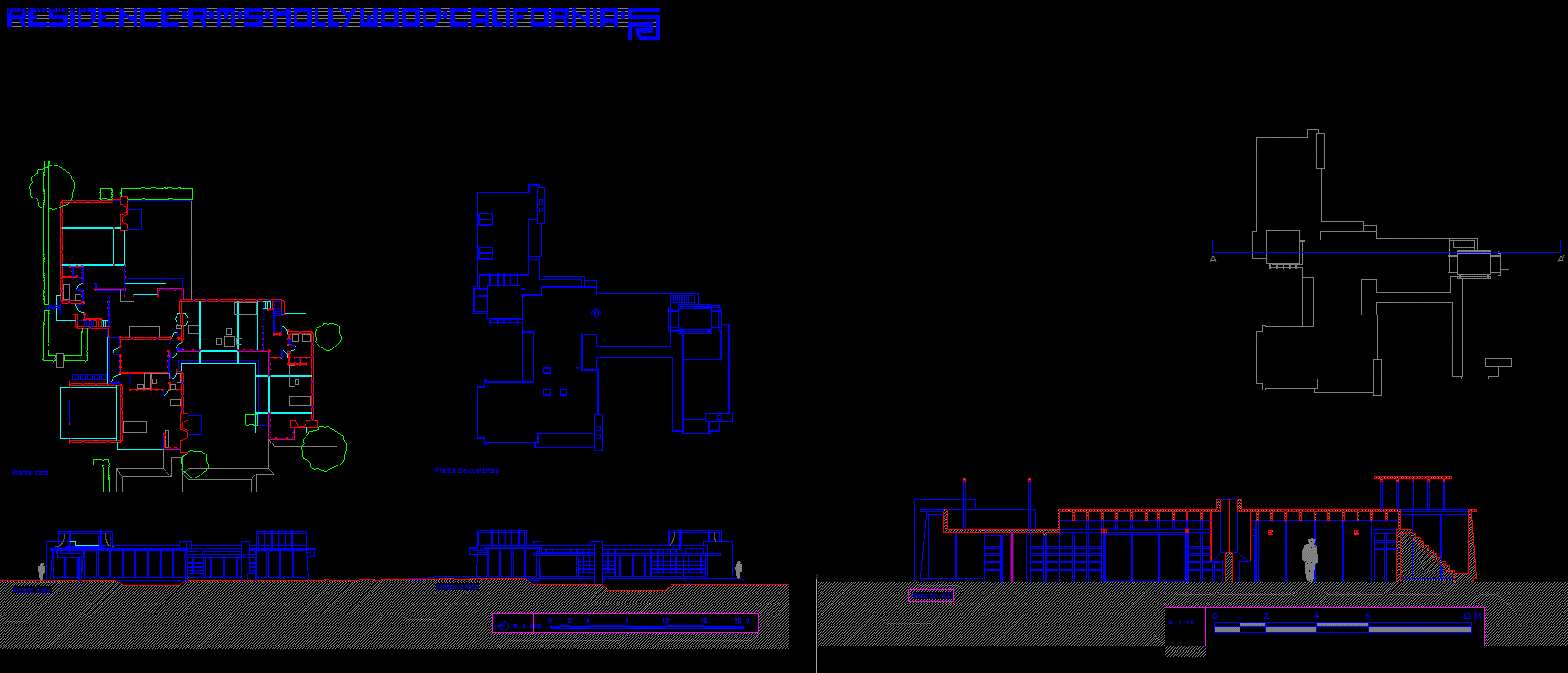
Schindler Chase House West Hollywood DWG CAD Drawing file. Schindler House, also known as the House or Schindler Chace house, is a house in West Hollywood, California, Coordinates designed by architect Rudolf M. Schindler.Thanks for downloading CAD and other CAD program files on the CADBULL.COM website. Download the CAD drawing file now.