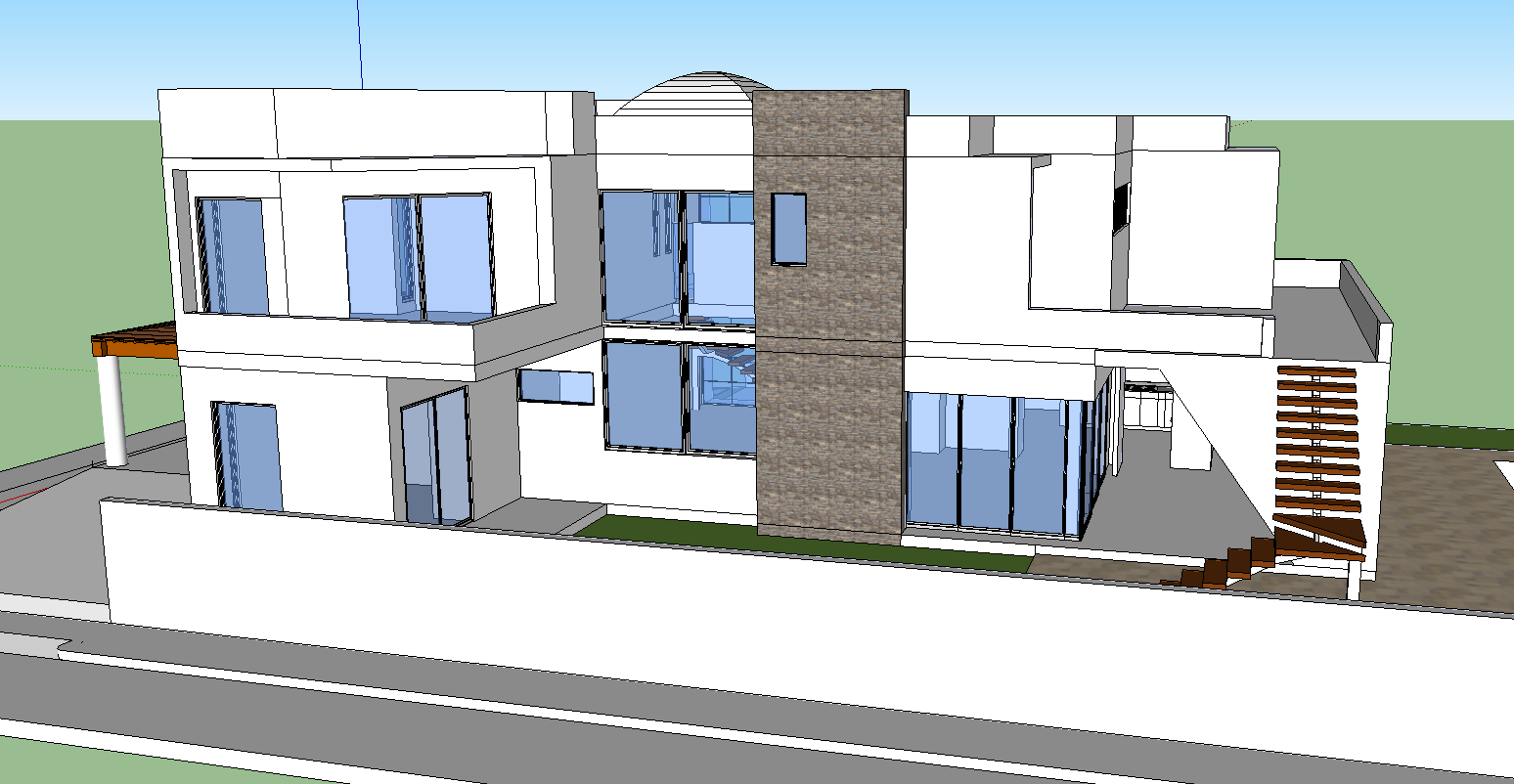Duplex Home Design
Description
Duplex Home Design Detail,. 2 story house plans. Include this drawing are drawing room, kitchen, wash area, bathroom, bedroom, dining area, and first floor 2 bedroom, balcony , and bathroom.Duplex Home Design Download file.

Uploaded by:
john
kelly

