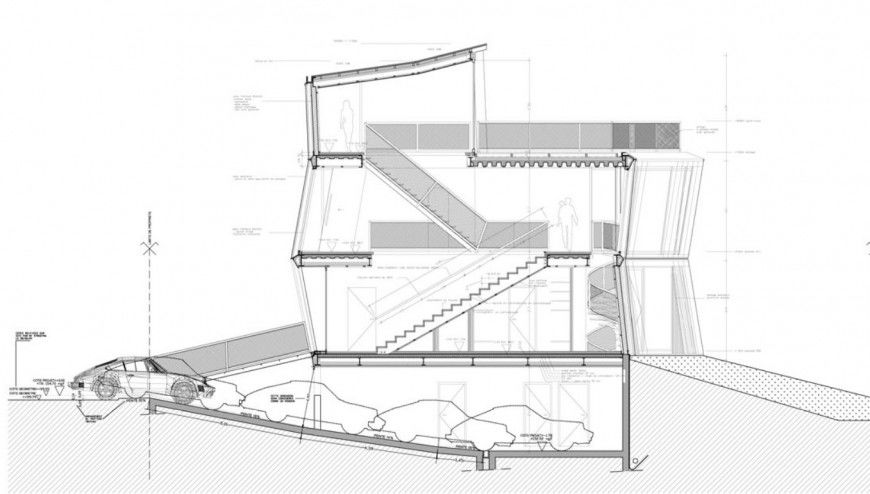Basement section plan cad file
Description
2d cad drawing of architecture section plan includes dimension detail with description detail of architecture basement plan cad file, download in free cad file and get more detail abput section plan.
Uploaded by:
Eiz
Luna
