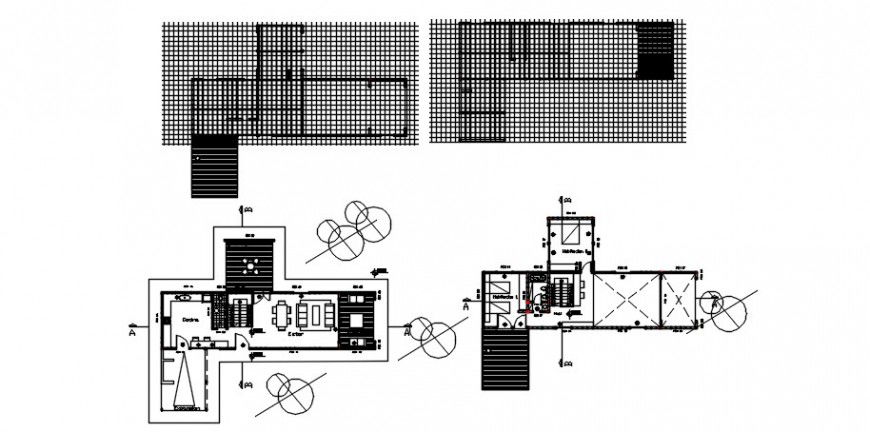House floor plan and steel structure roof cover plan drawing details dwg file
Description
House floor plan and steel structure roof cover plan drawing details that includes a detailed view of family hall details kitchen and dining area, indoor staircases and laundry area and balcony, details along with Connection Details of Purlin to Rafter and Truss 2 Details with Galva Metal Support Layout of Roof Truss details, Gusset Plate Thick on Both Sides Bolts Grade details, Verandah & Staircase, Fixing Detail of Metal Sheet to Purlin with Fixing Details of Purlin on Beam Details Details of Purlin to Rafter with Zinc Aluminium and much more of roof details.
Uploaded by:
Eiz
Luna

