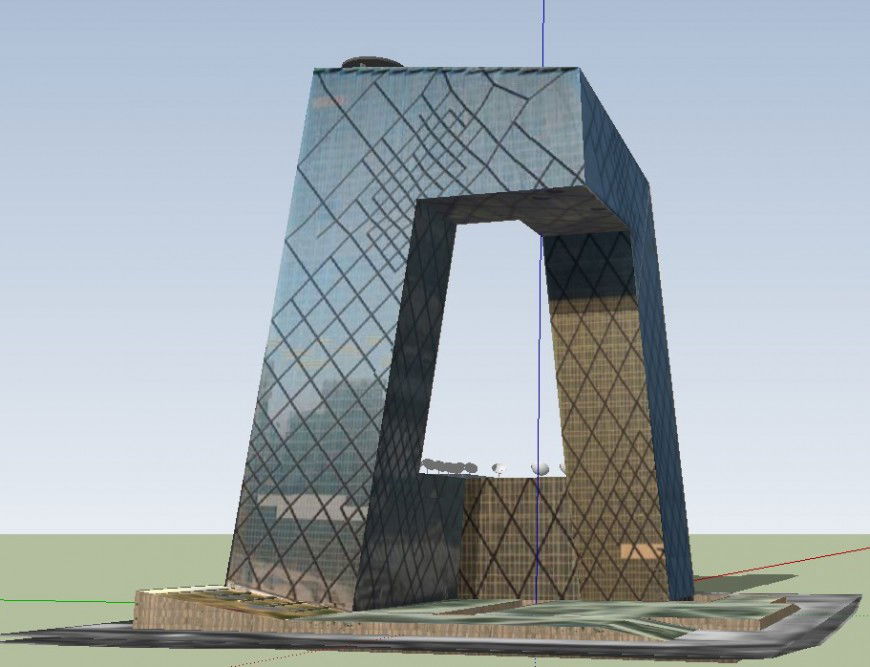3d Headquarters building drawing skp file
Description
3d model of Headquarters building design SketchUp file along with fast and easy to create a floor plan beautiful 3d SketchUp file download in free this skp file and get more detail about the Headquarters building project.
File Type:
3d sketchup
File Size:
2.7 MB
Category::
Architecture
Sub Category::
Corporate Building
type:
Gold
Uploaded by:
Eiz
Luna

