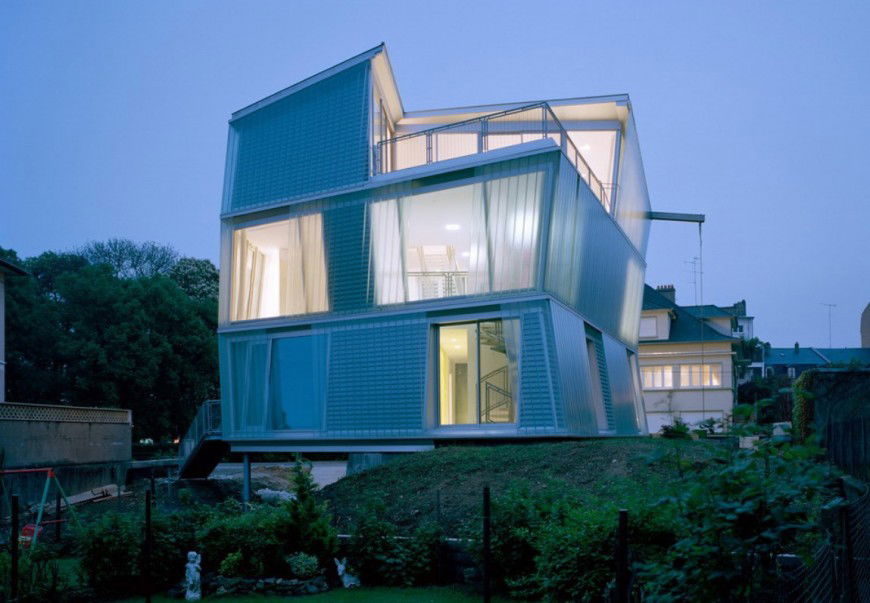Modern residence project detail
Description
The architecture layout plan of 3 story residence building along with section plan, elevation design and realistic image for batter understand this residence project, download in free feature of cad file.
Uploaded by:
Eiz
Luna
