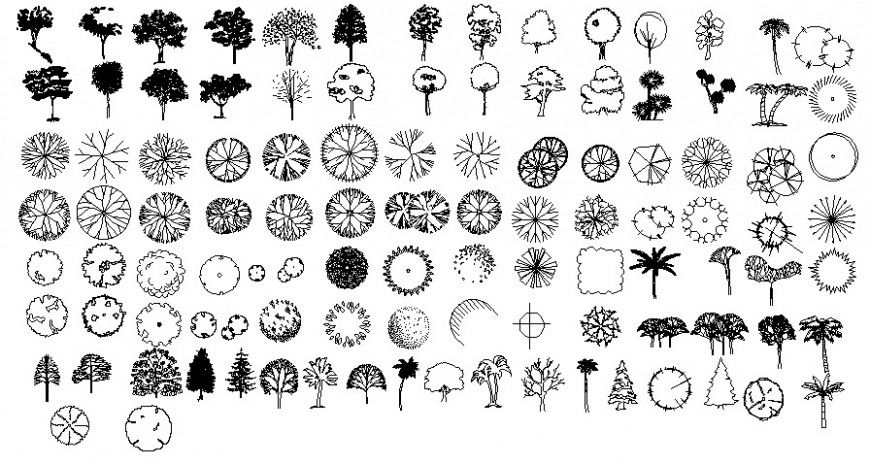Plan and elevation of landscaping units autocad file
Description
Plan and elevation of landscaping units autocad file that shows plan details of landscaping units line drawings.
File Type:
DWG
File Size:
15.5 MB
Category::
Dwg Cad Blocks
Sub Category::
Trees & Plants Cad Blocks
type:
Gold
Uploaded by:
Eiz
Luna

