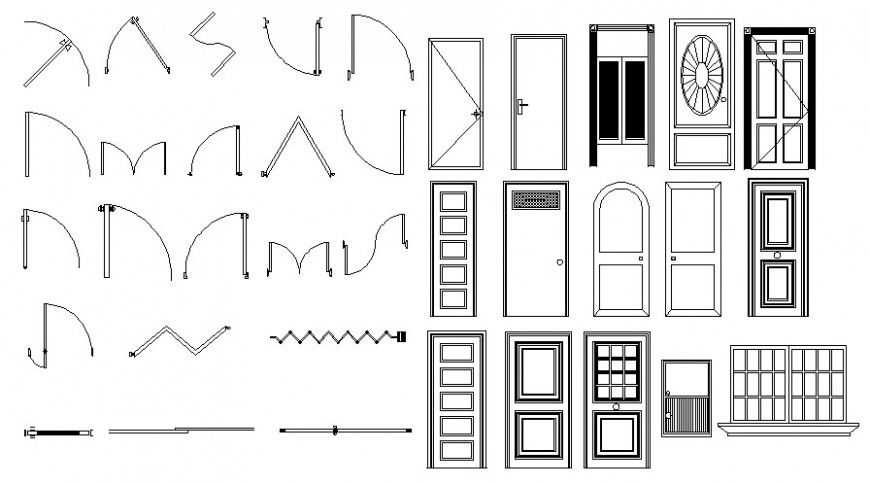Door Plan and Elevation DWG CAD Blocks for Architectural Layouts
Description
This Door Plan and Elevation CAD Blocks DWG file provides detailed plan and elevation views of doors, suitable for architectural and interior design projects. The drawing includes scalable CAD blocks for different door types, ensuring accurate dimensions and easy integration into project layouts. Architects, engineers, and designers can use these files to streamline their workflow, visualize door designs, and implement precise layouts in residential and commercial projects.
File Type:
DWG
File Size:
15.5 MB
Category::
Dwg Cad Blocks
Sub Category::
Windows And Doors Dwg Blocks
type:
Gold
Uploaded by:
Eiz
Luna
