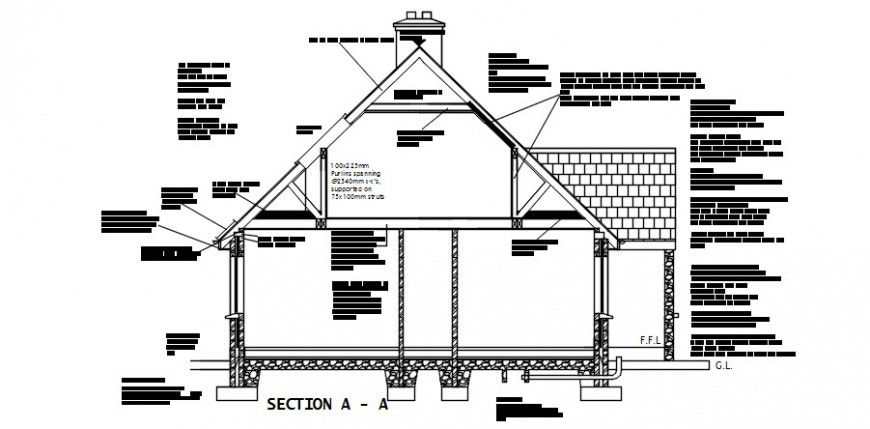2d CAD sectional drawings details of house dwg autocad file
Description
2d CAD sectional drawings details of house dwg autocad file that shows roof structure details at ceiling along with wall and flooring dteials with naming texts details struts details also included in drawings.
Uploaded by:
Eiz
Luna
