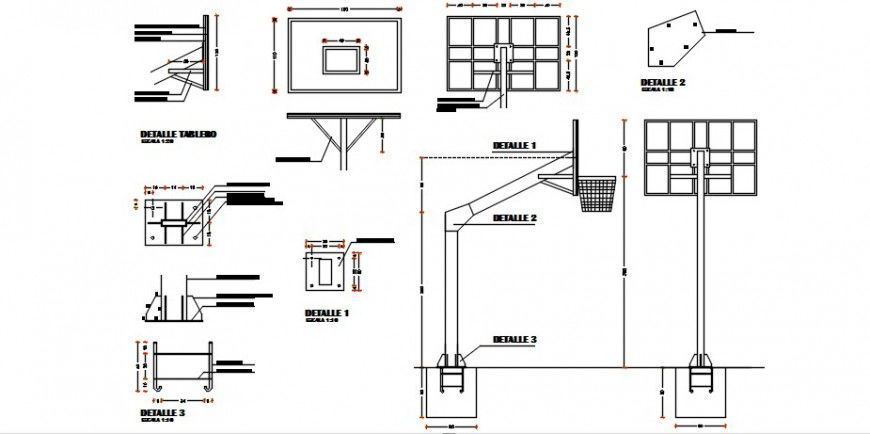2d CAD details drawings of basketball net dwg file
Description
2d CAD details drawings of basketball net dwg file that shows basketball net pole details along with different sides of elevation details and dimension detials also included in drawings.
Uploaded by:
Eiz
Luna
