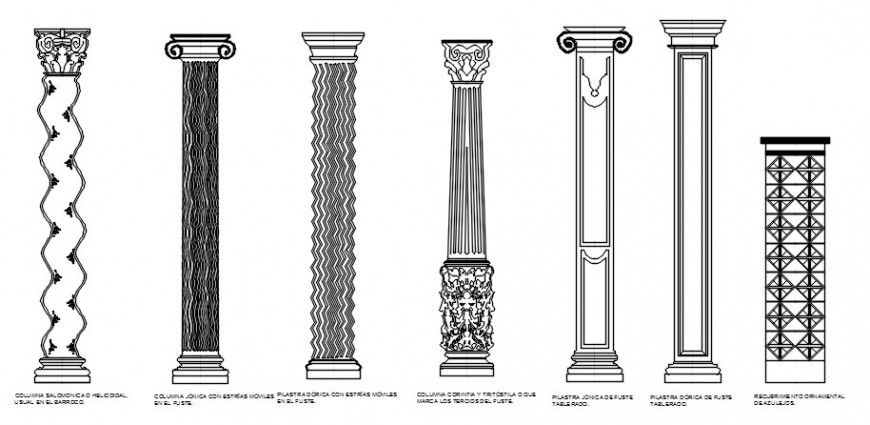Multiple heritage column elevation blocks drawing details dwg file
Description
Multiple heritage column elevation blocks drawing details that include a detailed view of multiple column elevation blocks with colours details and size details, type details etc for multi-purpose uses for cad projects.
Uploaded by:
Eiz
Luna

