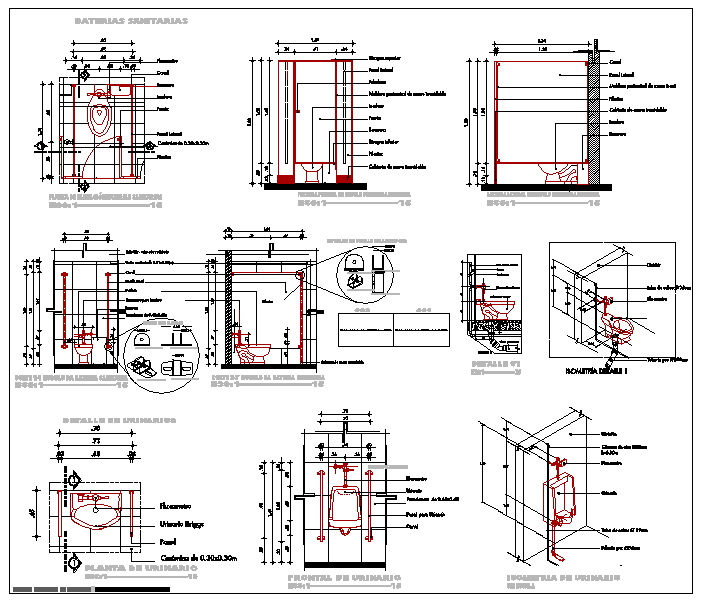Toilet Design
Description
Toilet Design Download file. This bathroom and toilet design draw in autocad format. Layout plan, section plan, construction plan, plumbing plan, sanitary detail and elevation design. Toilet Design DWG file

Uploaded by:
Harriet
Burrows
