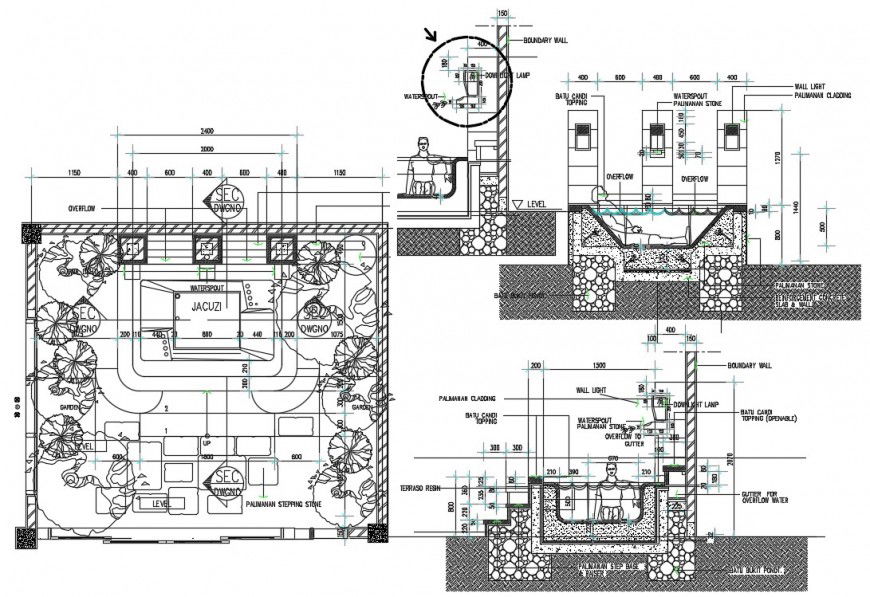Jacuzzi plan, constructive section and plumbing drawing details dwg file
Description
Jacuzzi plan, constructive section and plumbing drawing details that includes a detailed view of granite stone washed, venenciano brand chlorines and dark cobalt type with dark cobalt type, compacted natural earth, reinforced concrete die, reinforced concrete slab, dimension details with memory of material, water depth and floor details and much more of jacuzzi details.
Uploaded by:
Eiz
Luna
