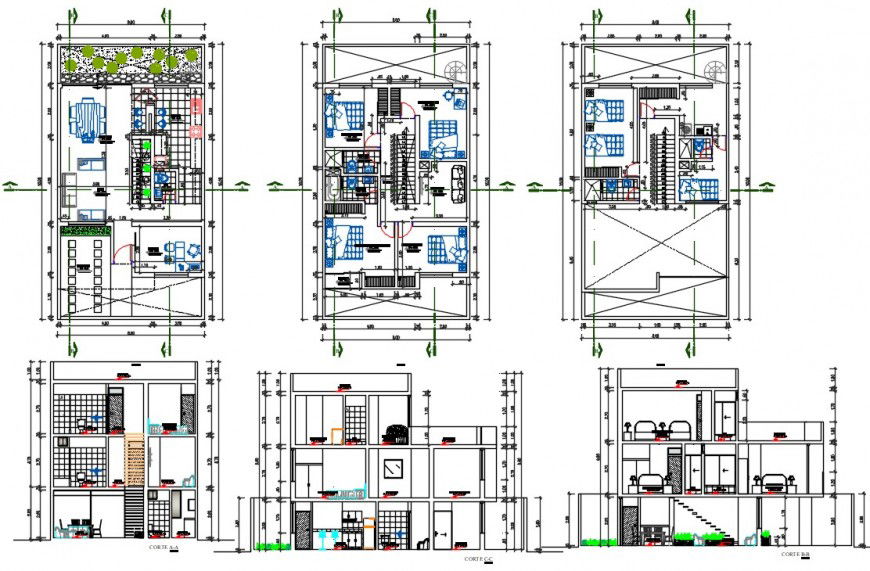Architecture residence project detail cad file
Description
the architecture layout plan of the ground floor plan, first-floor plan, and the second-floor plan includes 5-bedrooms, drawing rooms, living room, also section plan, furniture detail, download in a free cad file and use this residence for improving the presentation cad file.
Uploaded by:
Eiz
Luna

