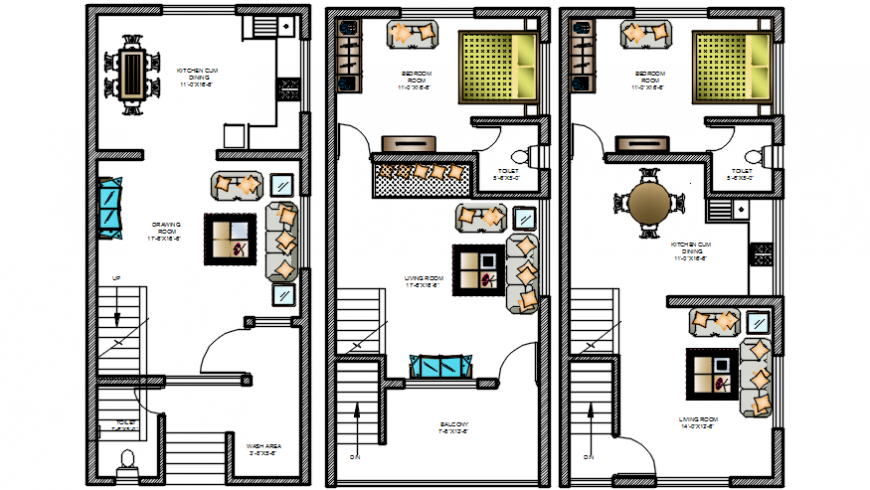Interior project of house details
Description
interior project dwg file, here there is top view layout plan of a house,containing furniture details,sofa, dining, plantation , kitchen area details with complete interior view of furniture etc
Uploaded by:
Eiz
Luna
