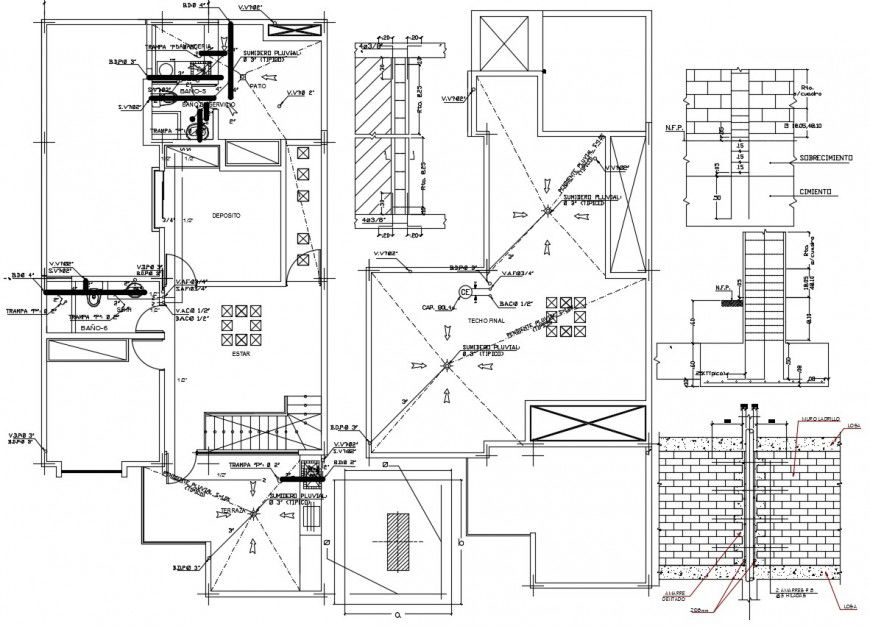Three floors of house sanitary installation and bathroom construction details dwg file
Description
Three floors of house sanitary installation and bathroom construction details that includes passage, sanitary equipment installation details, doors and ventilation details with plumbing details and interior details with dimensions details, wall section details and much more of sanitary installation details.
File Type:
DWG
File Size:
982 KB
Category::
Interior Design
Sub Category::
Bathroom Interior Design
type:
Gold
Uploaded by:
Eiz
Luna
