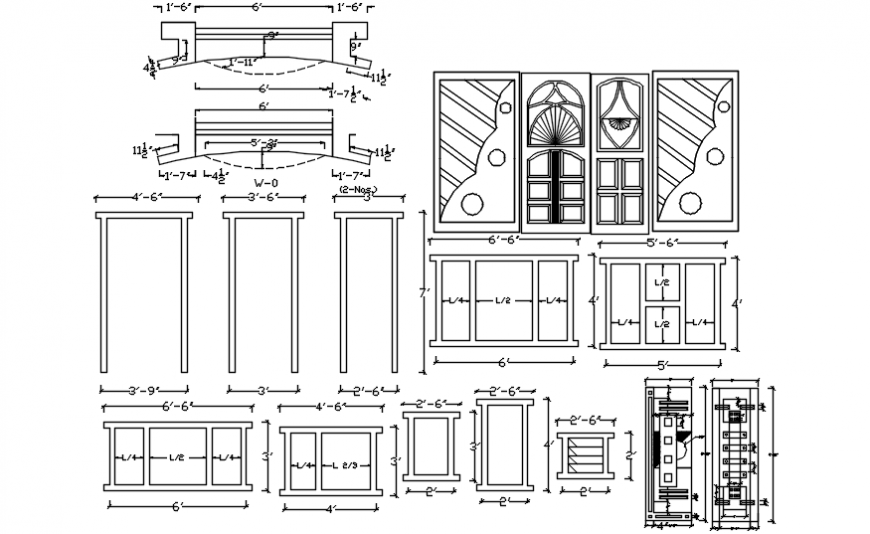Doors and windows detailing dwg file
Description
Doors and windows detailing dwg file.Door and window sectional detail dwg file, elevation of door and window, framing detail with dimensions detail in auto cad format
File Type:
DWG
File Size:
524 KB
Category::
Dwg Cad Blocks
Sub Category::
Windows And Doors Dwg Blocks
type:
Gold
Uploaded by:
Eiz
Luna

