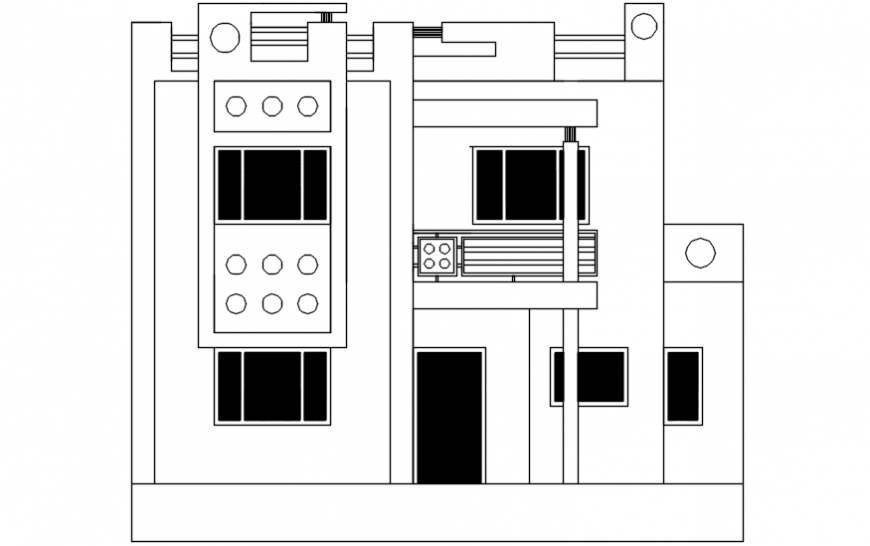Bungalow detail with elevation file
Description
Bungalow detail with elevation file. Front exterior concept of house file. here there is front residential traditional bungalow concept file with complete exterior view detail file
Uploaded by:
Eiz
Luna
