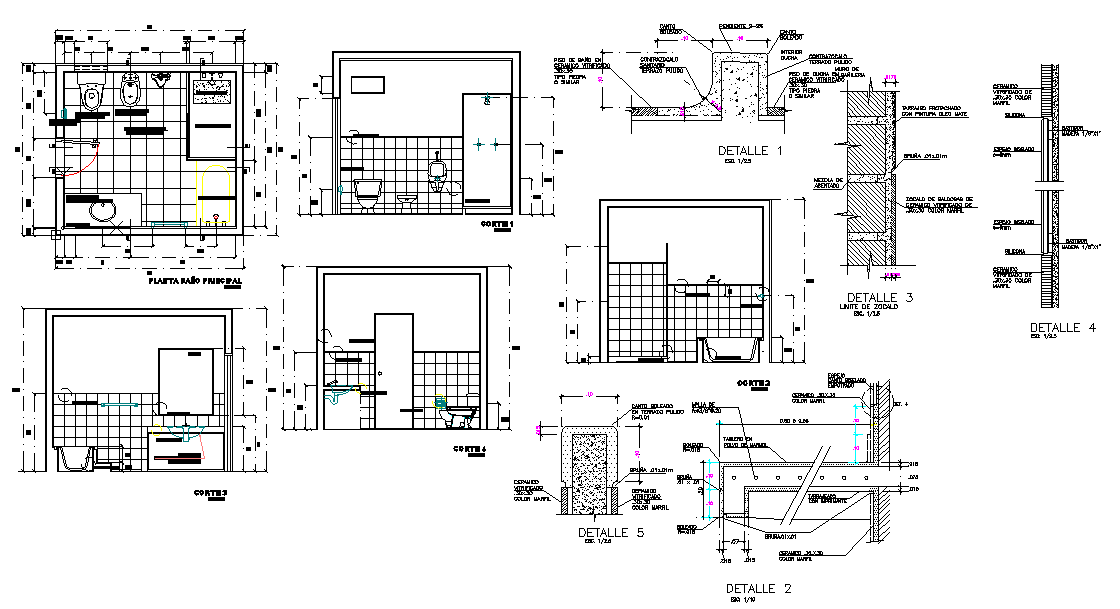Bath Room & Toilet Design
Description
modern bathroom and toilet building, front elevation, right elevation, rear elevation and left elevation of Public Toilet. Gents toilet and ladies toilet with shower design of Public Toilet.Bath Room & Toilet Design Download file.

Uploaded by:
Harriet
Burrows
