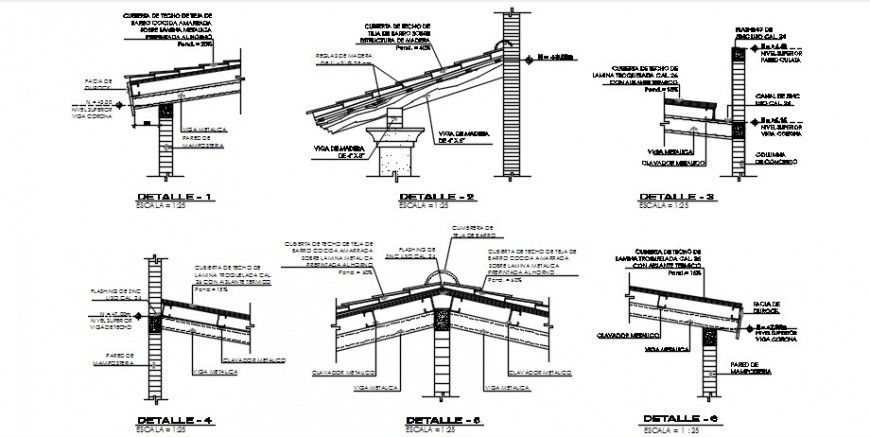2d CAD drawings details of roofing structural blocks dwg AutoCAD file
Description
2d CAD drawings details of roofing structural blocks dwg AutoCAD file that shows roof structure drawings details along with roofing material dteials and principal rafter dteials purlin mag sag tie dteials also included in drawings.
File Type:
DWG
File Size:
241 KB
Category::
Construction
Sub Category::
Construction Detail Drawings
type:
Gold
Uploaded by:
Eiz
Luna
