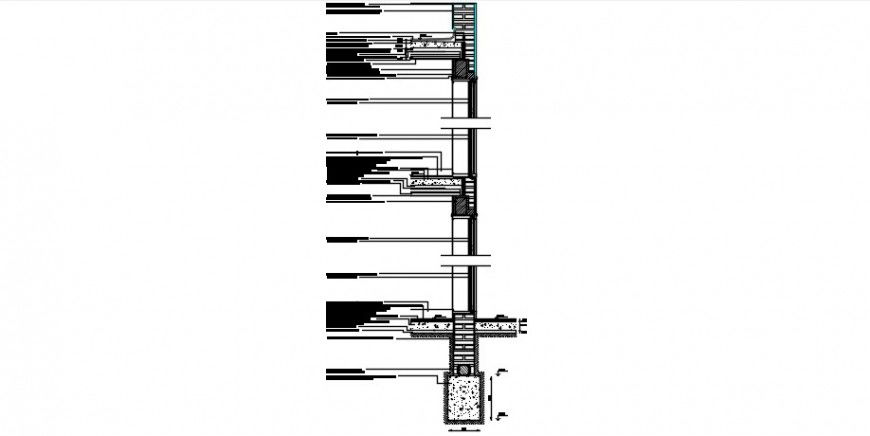CAD wall section drawings 2d view construction details dwg file
Description
CAD wall section drawings 2d view construction details dwg file that shows concrete masonry details along with reinforcement details in tension and compression zone with main and distribution bars detials and the structure is a reinforced concrete cement (RCC) structure.
File Type:
DWG
File Size:
60 KB
Category::
Construction
Sub Category::
Construction Detail Drawings
type:
Gold
Uploaded by:
Eiz
Luna

