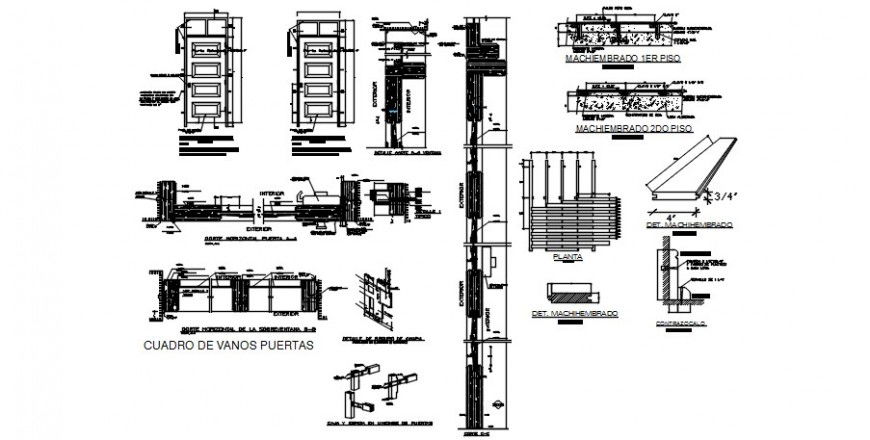Door blocks drawings elevation and section dwg autocad file
Description
Door blocks drawings elevation and section dwg autocad file that shows door window elevation drawings details along with door size and lintel dteials with sectional details of the door also included in drawings.
File Type:
DWG
File Size:
5 MB
Category::
Dwg Cad Blocks
Sub Category::
Windows And Doors Dwg Blocks
type:
Gold
Uploaded by:
Eiz
Luna

