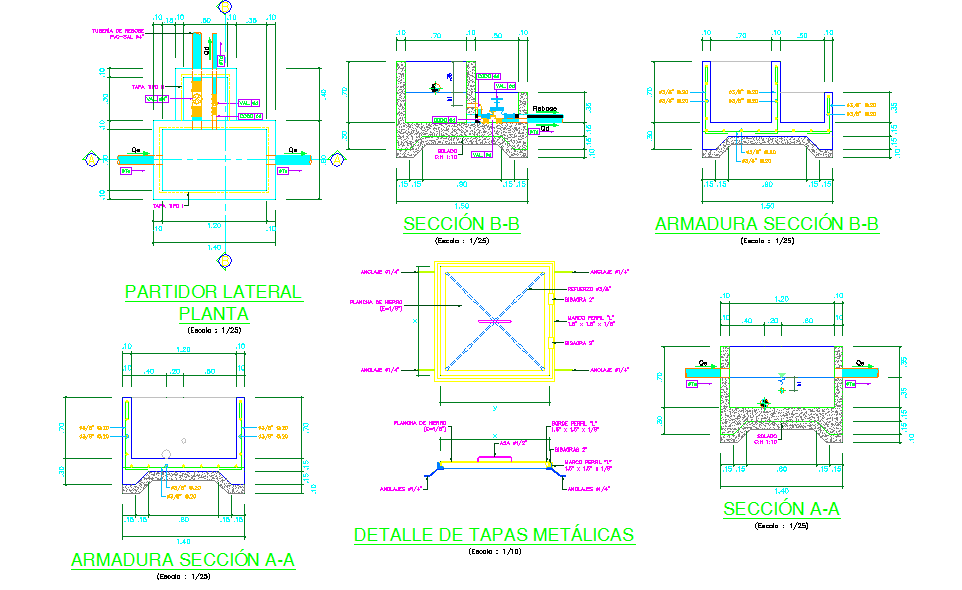Water Tank Detail
Description
This Design Draw in autocad format. Water Tank Detail Design, Water Tank Detail Download file, Water Tank Detail DWG file.
File Type:
DWG
File Size:
99 KB
Category::
Structure
Sub Category::
Section Plan CAD Blocks & DWG Drawing Models
type:
Gold

Uploaded by:
Harriet
Burrows
