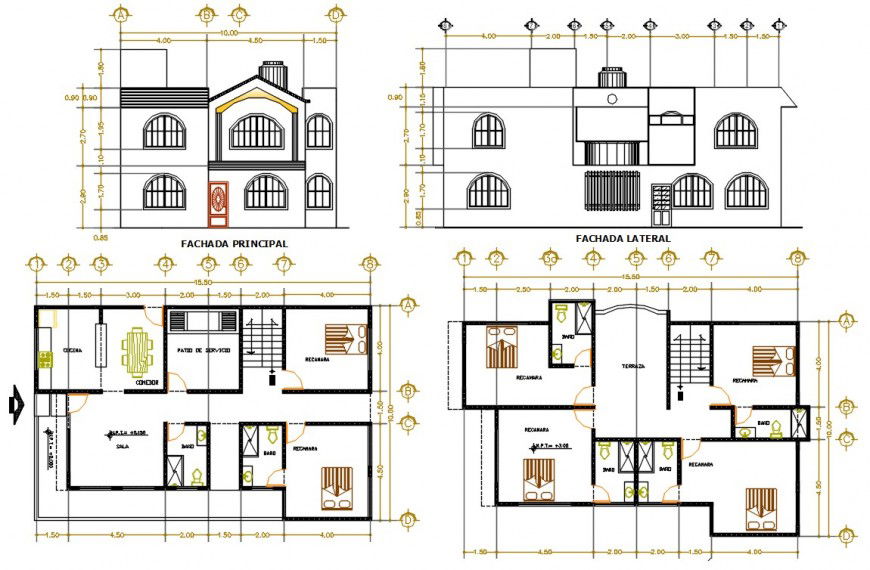Modern architecture house project dwg file
Description
The architecture layout plan of ground floor and first floor plan includes 5 bedrooms, kitchen, dining area, living room along with all furniture detail, and beautiful elevation design of modern architecture house project cad file.
Uploaded by:
Eiz
Luna

