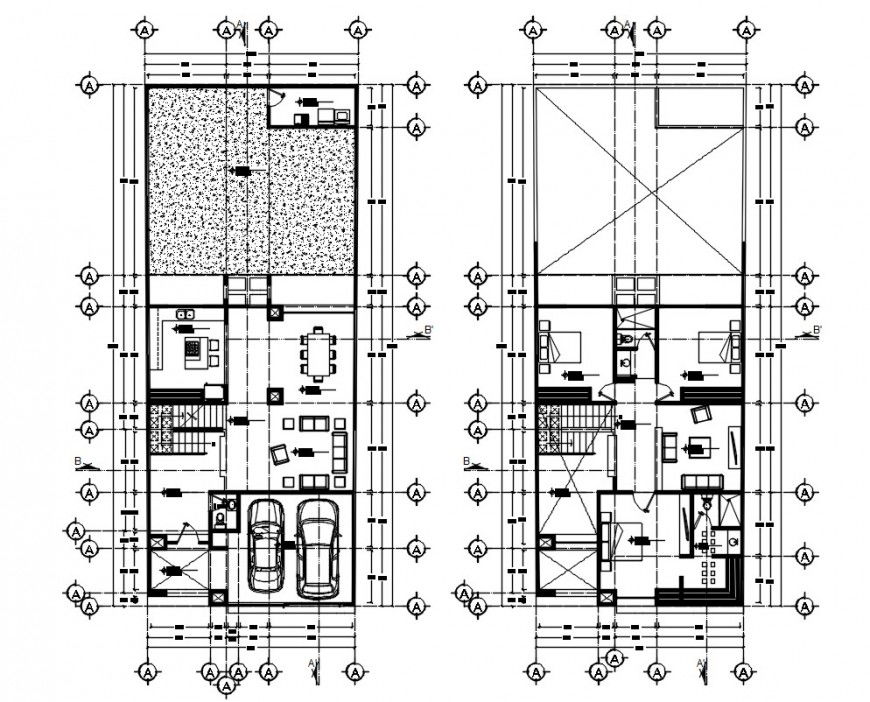Architecture residence layout plan dwg file
Description
Find here architecture layout plan and ground floor includes master bedroom, living room, drawing room, kitchen, car parking, compound wall, and landscaping design in cad free residence file.
Uploaded by:
Eiz
Luna

