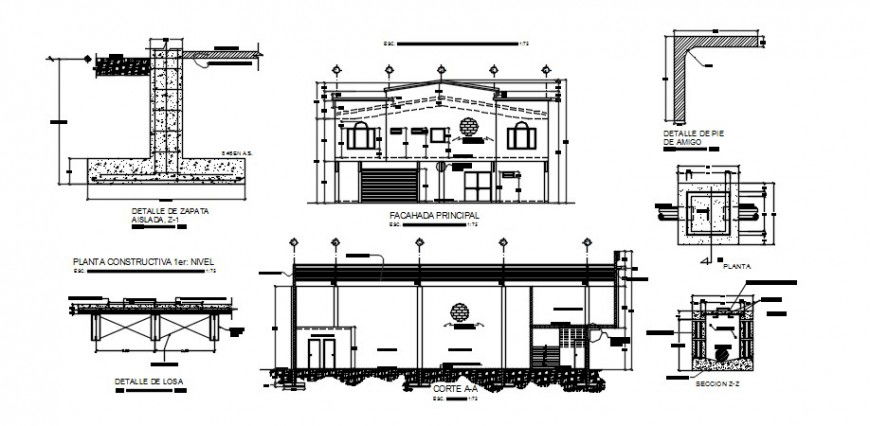Elevation sectional drawings details of building with footing detail dwg file
Description
Elevation sectional drawings details of building with footing detail dwg file that shows building different sides of elevation details along with sectional detials and footing structure details. Foundation footing structure with reinforcement details alos included in drawings.
Uploaded by:
Eiz
Luna
