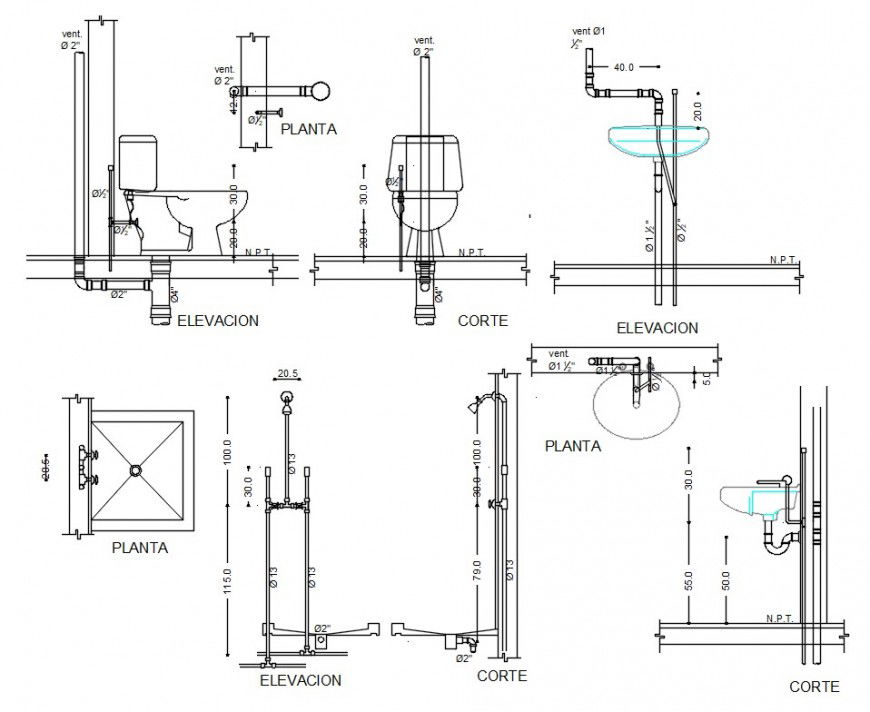Sanitary ware installation detail cad file
Description
Find here sectional plan and elevation design of sanitary ware installation shower tub, toilet tub and sink, download in free cad file and get more detail about sanitary ware installation detail.
Uploaded by:
Eiz
Luna

