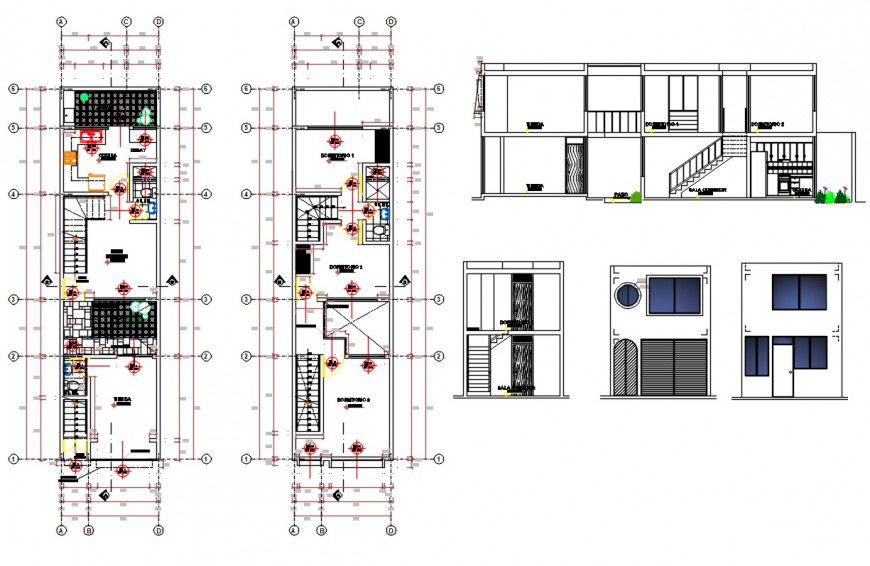2d cad drawing of house dwg file
Description
Find here architectecure layout plan of ground floor plan and first floor plan, section plan and elevation design cad file, download in free dwg file and use for multipurpose cad presentation.
Uploaded by:
Eiz
Luna
