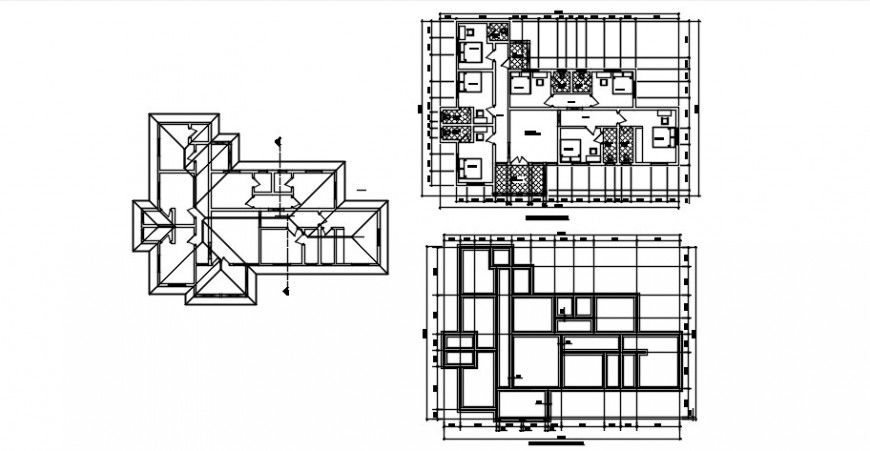2 d cad drawing of guest house plan auto cad software
Description
2d cadc drawing of guest house plan autocad software tht shows the living room with seprate kitchen area with open and dining area and toilet area and bedroom plan and otrher backyard with sit out and garden area.
Uploaded by:
Eiz
Luna
