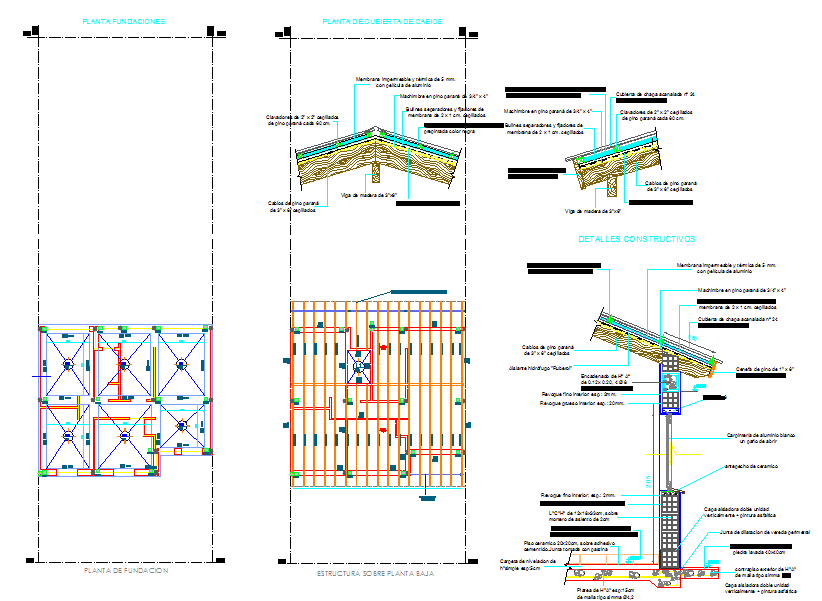Metal Roof Detail
Description
Metal Roof Detail Design, Metal Roof Detail download file, Metal Roof Detail DWG file. covering of the top part of the building. protect to Rein, Snow, Sunlight, And Wind.This design Draw in autocad format.

Uploaded by:
Eiz
Luna
