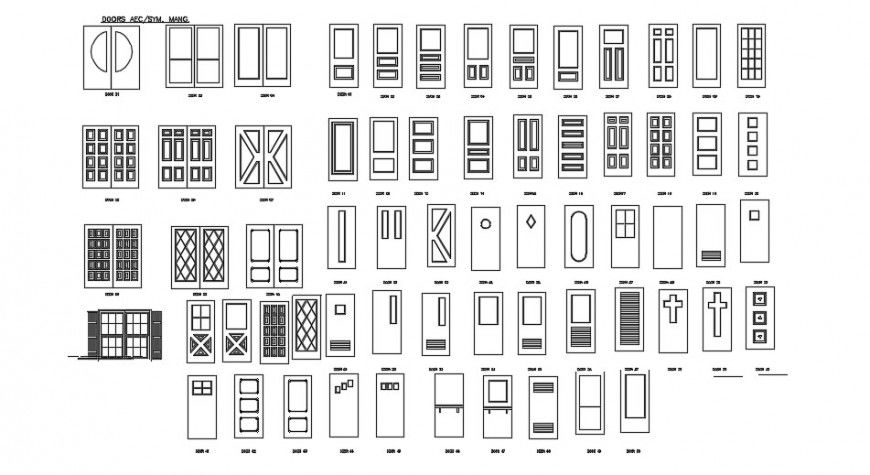Door cad blocks dwg file
Description
Find here different size and design of wooden door cad blocks dwg file, download in free cad file and use for cad presentation for furniture and interior design.
File Type:
DWG
File Size:
69 KB
Category::
Dwg Cad Blocks
Sub Category::
Windows And Doors Dwg Blocks
type:
Gold
Uploaded by:
Eiz
Luna

