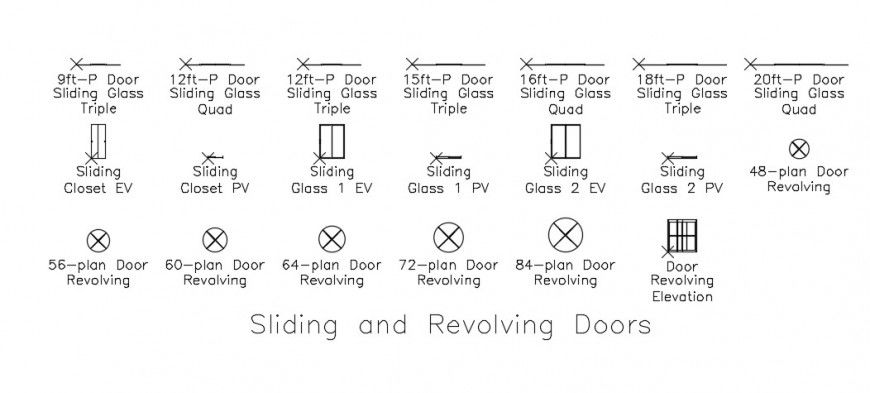sliding revolving doors cad drawing
Description
find here different type of sliding revolving doors cad drawings includes top view and side elevation design cad file, download in free and use for cad presentation.
File Type:
DWG
File Size:
16 KB
Category::
Dwg Cad Blocks
Sub Category::
Windows And Doors Dwg Blocks
type:
Gold
Uploaded by:
Eiz
Luna
