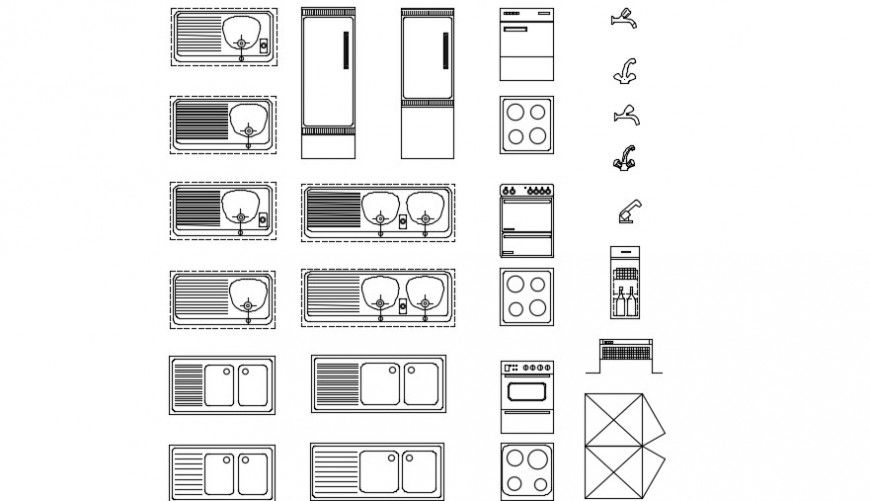Kitchen cad blocks dwg file
Description
Find here top view of kitchen basin, burner stove and side elevation design refrigerator cad blocks, download in free dwg file and use for kitchen presentation.
File Type:
DWG
File Size:
142 KB
Category::
Dwg Cad Blocks
Sub Category::
Sanitary CAD Blocks And Model
type:
Gold
Uploaded by:
Eiz
Luna

