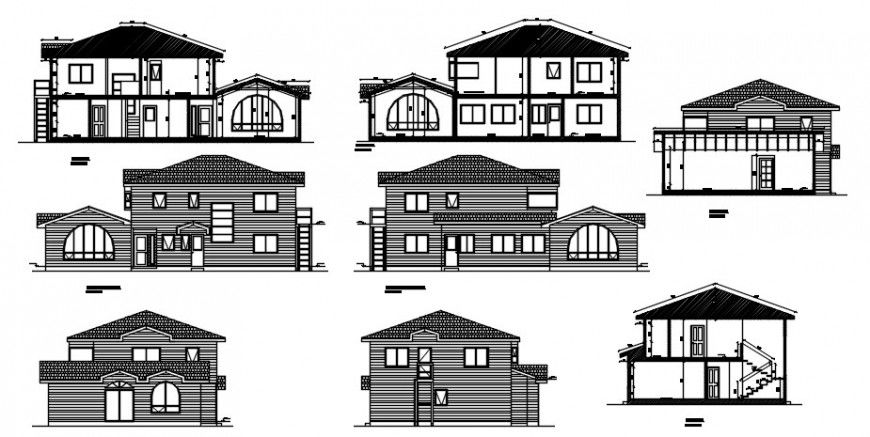2 d cad drawing elevation of bungalow auto cad software
Description
2d cad drawing elevation of bunglow autocad software that details with staircase area and other detailed with windows and doors seen with other detailing with window panel and doors shown with parking area.
Uploaded by:
Eiz
Luna
