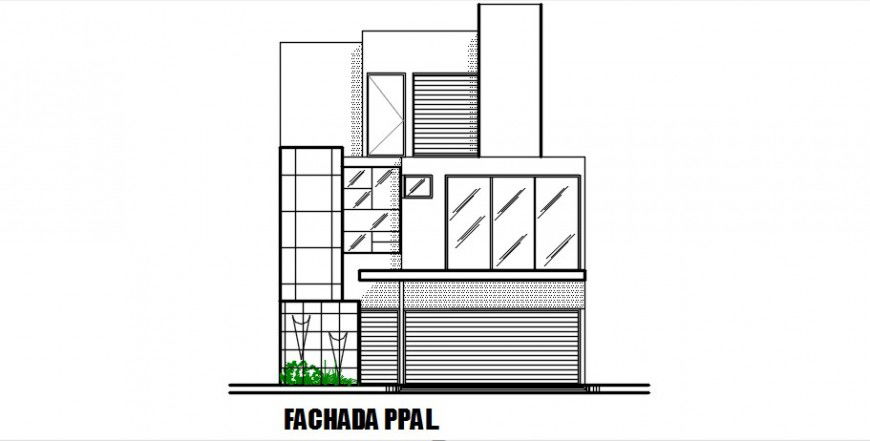2d elevation of residential apartment dwg file
Description
2d elevation of residential apartment dwg file that shows front elevation drawings details of the apartment along with entrance door details and other dteials also included in drawings.
Uploaded by:
Eiz
Luna
