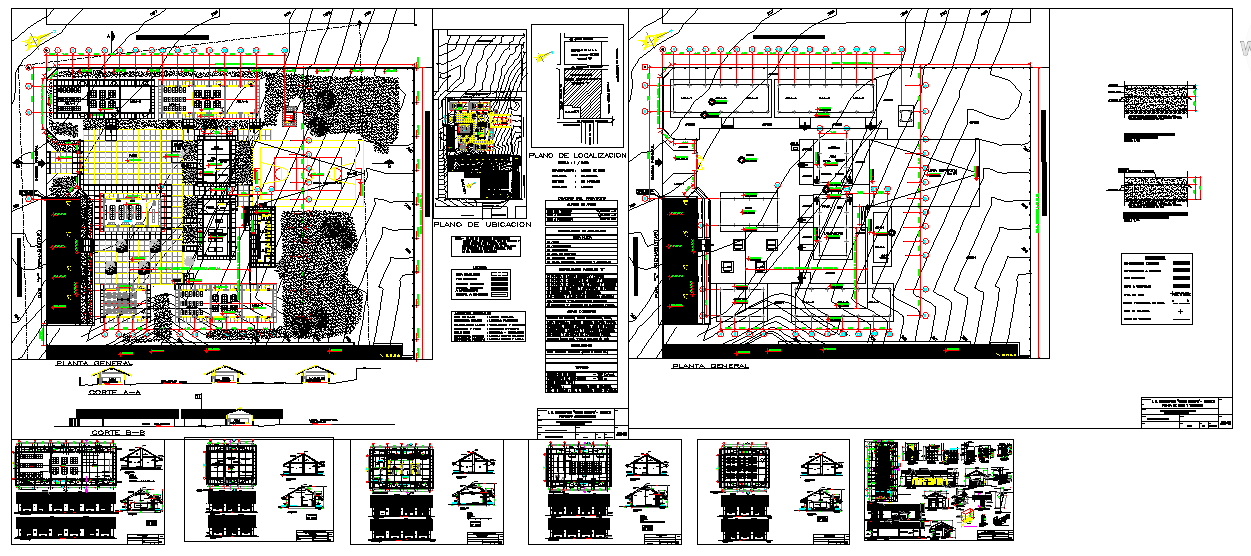Primary School Project
Description
Primary School Project Design. School design DWG. ground floor plan, first floor plan, section plan and primary block of school design. boundary wall, key plan, foundation of column, elevation plan and section plan.

Uploaded by:
Jafania
Waxy
