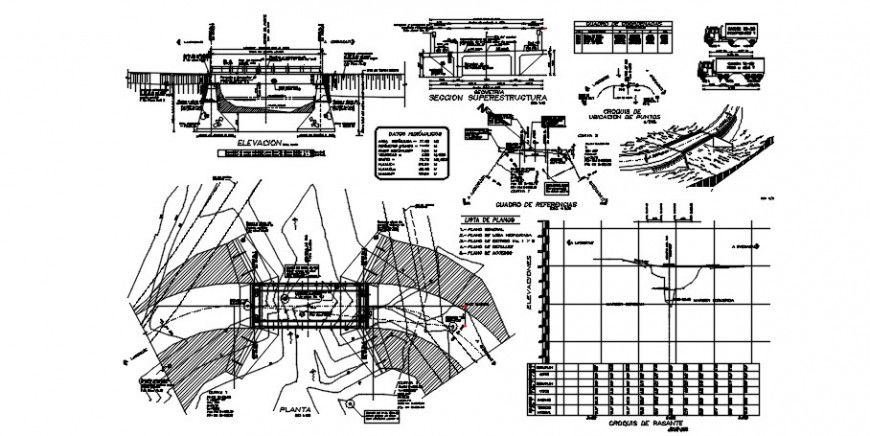2d cad drawing of bridge project auto cad software
Description
2d cad drawing of bridge project autocad software detailed with long bridge plan with route map and seen in drawing with dimension and other related drawing tht shows the descrioption on bridge project
Uploaded by:
Eiz
Luna

